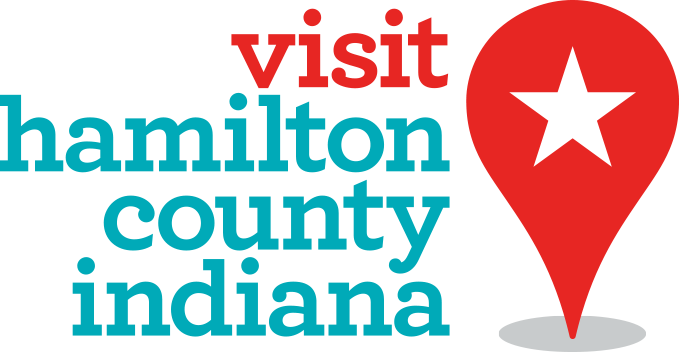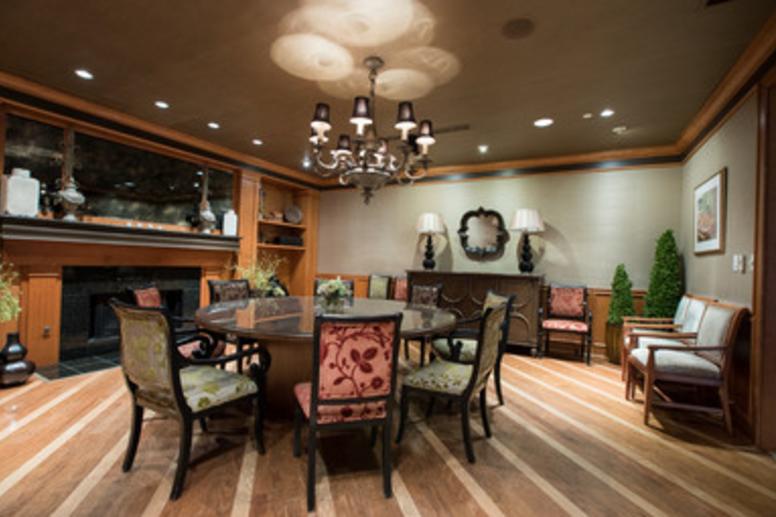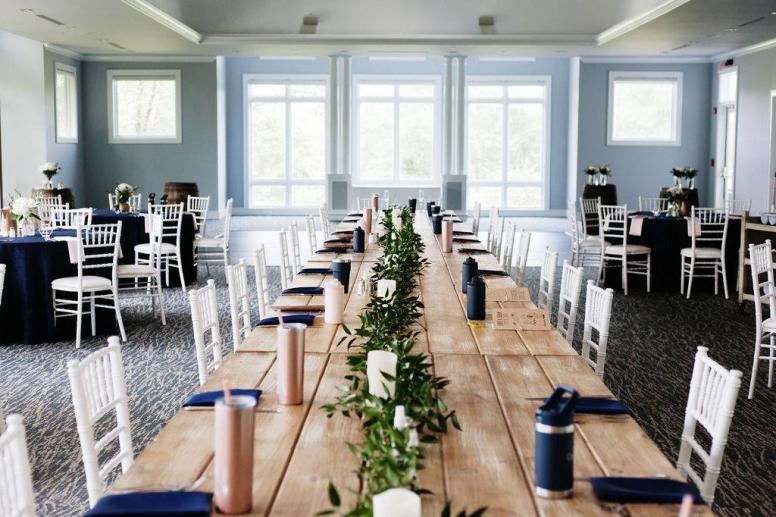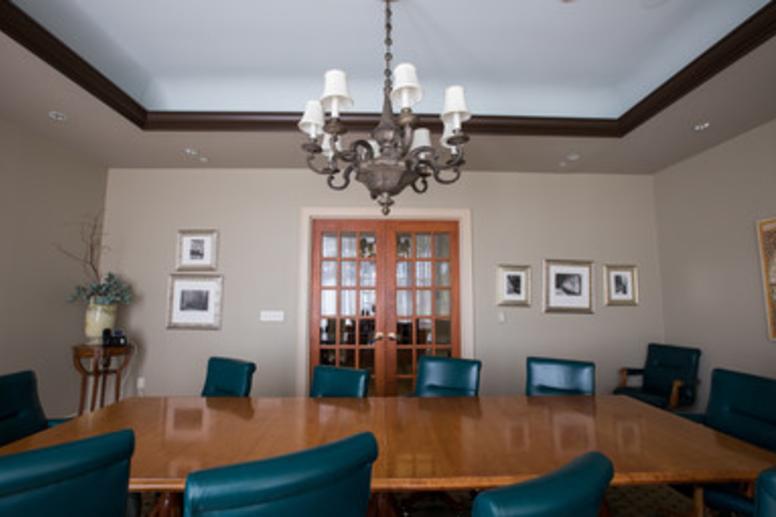-
Overview
MEETINGS & CORPORATE EVENTS: Whether you are hosting a small board meeting or a large fundraiser, The Hawthorns has private and semi-private rooms available to meet your needs. Depending on your group size, AV needs, and seating arrangements one of our ten meeting spaces should accommodate all your needs.
-
Map
-
Amenities
General Amenities
-
Air Conditioning:

-
Concessions:

-
Lighting:

-
Locker Room:

-
Parking:

-
Practice Space:

-
Speakers/PA System:

-
WiFi:

Tennis
- Number of Courts: 6
- Outdoor: 6 - 3 lights
-
Air Conditioning:
-
Facilities
-
Exhibits Space

- Floorplan File Floorplan File
- Largest Room 3968
- Total Sq. Ft. 3500
- Reception Capacity 500
- Space Notes In House Catering: Yes Off Premise Catering: Yes *See Catering Director for Details
- Banquet Capacity 250
- Number of Rooms 7
- Large floor Plan PDF Large floor Plan PDF
Blue Heron
- Total Sq. Ft.: 1943
- Theater Capacity: 250
- Classroom Capacity: 90
- Banquet Capacity: 125
- Reception Capacity: 125
Kingfisher
- Total Sq. Ft.: 2025
- Theater Capacity: 240
- Classroom Capacity: 75
- Banquet Capacity: 125
- Reception Capacity: 125
Wood Duck
- Total Sq. Ft.: 630
- Theater Capacity: 60
- Classroom Capacity: 36
- Banquet Capacity: 30
- Reception Capacity: 30
Night Hawk
- Total Sq. Ft.: 216
- Theater Capacity: 30
- Classroom Capacity: 12
- Banquet Capacity: 16
BALLROOM
- Total Sq. Ft.: 3968
- Banquet Capacity: 300
Board Room
- Total Sq. Ft.: 612
- Banquet Capacity: 12
-
Exhibits Space
You May Also Like...




