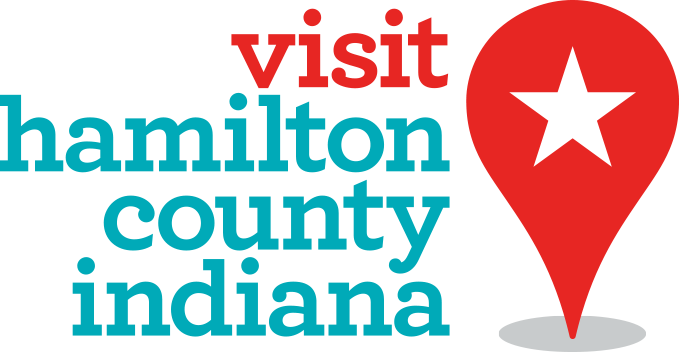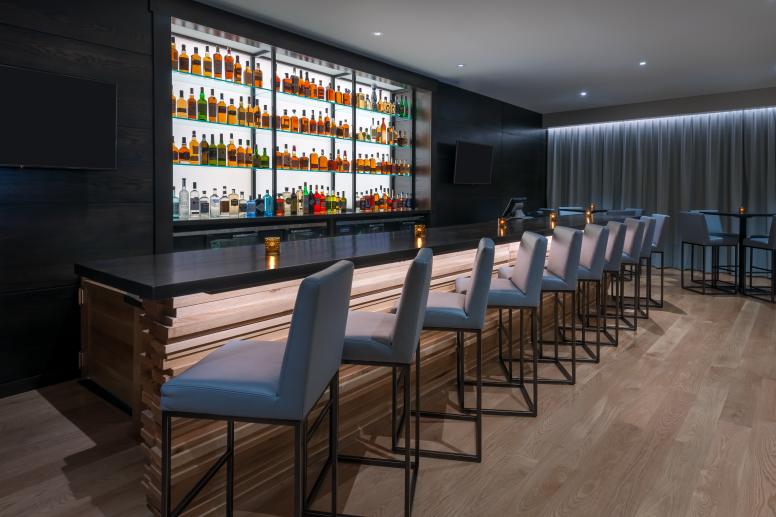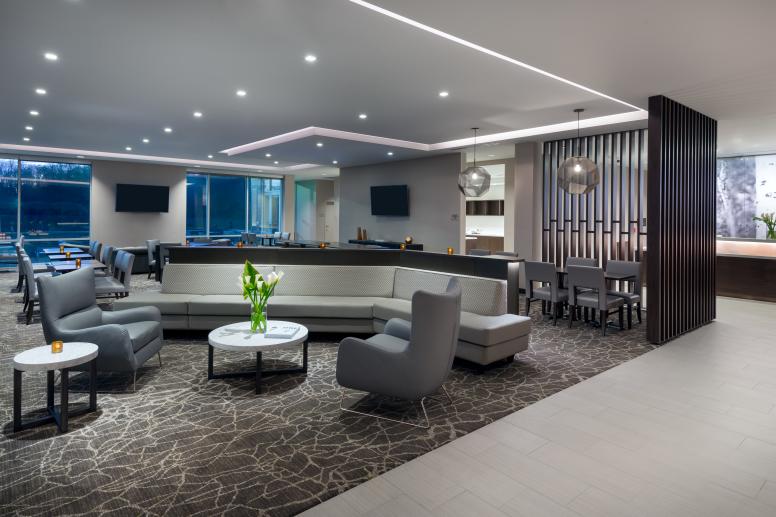SpringHill Suites by Marriott Indianapolis Westfield
19317 Westmore LnWestfield, IN 46074
(317) 763-2088
-
Overview
SpringHill Suites offers a variety of meeting and catering options for your special event needs.
-
Map
-
Amenities
Discounts
-
AAA:

-
AARP:

-
Group Discounts:

-
Military:

General
-
Business Center:

-
Complimentary Breakfast:

-
Express Check-Out:

-
Fitness Room:

-
Free Parking:

-
Hotel:

-
Indoor Pool:

-
Kitchen Amenities:

-
Lounge:

-
Meeting Facility/Room Onsite:

-
Onsite Laundry:

-
Pet Friendly:

-
Smoke-Free:

-
WIFI:

Auditory
-
Written Materials:

-
Volume Controls:

-
Easy to identify auditory notices on website:

-
Auditory online ticket access/registration process:

-
Clear auditory description:What to expect on visit:

Mobility
-
Reserved Parking:

-
Ramps:

-
Handrails:

-
Wheelchair/Walker accessible doorways:

-
Wheelchair/Walker accessible walkways/hallways:

-
Wheelchair/Walker accessible stairs/stairwells:

-
Automated/Easy-access door openers:

-
Wide aisles/uncluttered walkways:

-
Easy to identify mobility notices on website:

-
Mobility online ticket access/registration process:

-
Clear mobility description:What to expect on visit:

Visual
-
Adjustable Lighting:

-
Well-lit hallways, walkways, stairs, stairwells:

-
Easy to identify visual notices on website:

-
Visual online ticket access/registration process:

-
Clear visual description: What to expect on visit:

Language Barriers
-
Translators for non-English speakers:

Financial
-
Student or senior pricing:

-
Memberships offered at a sliding scale:

-
Parking passes/discounts:

Time
-
Accessible hours to consider all working schedules:

Sensory Friendly
-
Low lighting/sunglasses for light sensitive:

-
Low volume/Headphones for sound sensitive:

-
Easy to identify sensory notices on website:

-
Sensory online ticket access/registration process:

-
Clear sensory description: What to expect on visit:

-
AAA:
-
Facilities
Facility Info
- Description In-house catering available. All suite property. Onsite lounge.
- Floorplan File Floorplan File
- Largest Room 1700
- Total Sq. Ft. 2100
- Reception Capacity 140
- Space Notes Natural Light with Floor to Ceiling Windows Audio Visual Equipment Available Outside Catering Options Available Linenless Meeting and Banquet Tables
- Theatre Capacity 140
- Banquet Capacity 100
- Number of Rooms 2
- Large floor Plan PDF Large floor Plan PDF
- Classroom Capacity 75
- Sleeping Rooms 150
You May Also Like...



