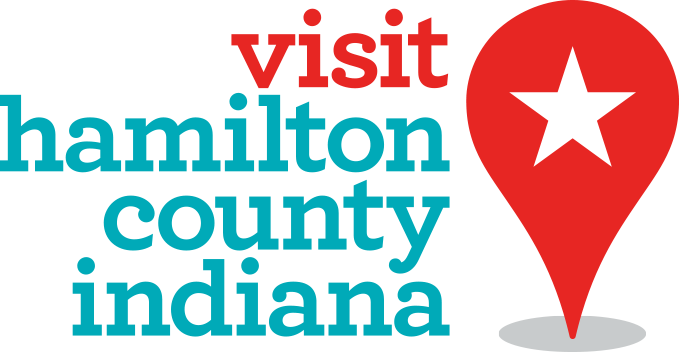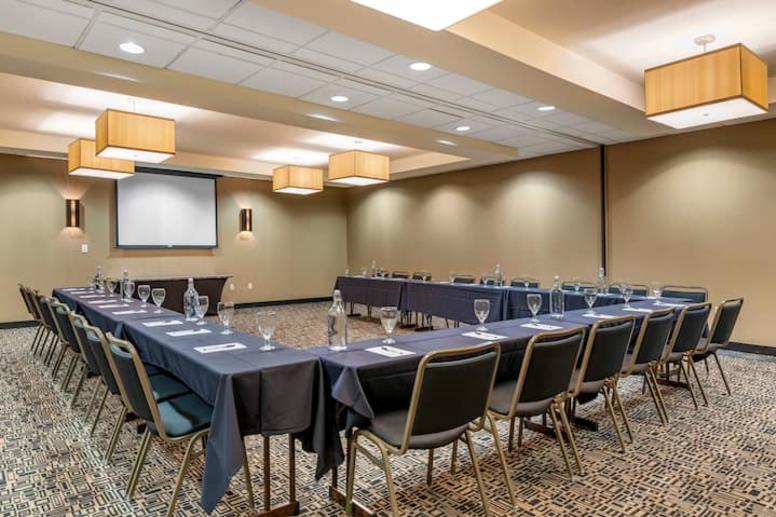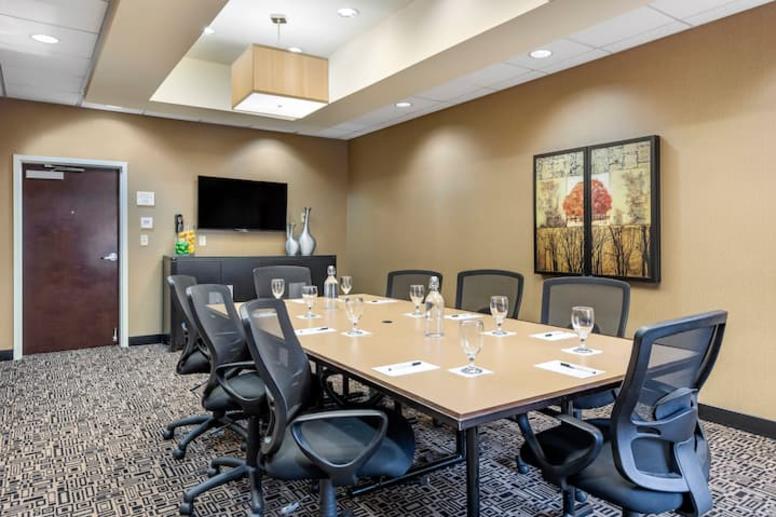-
Overview
Whether you’re planning an important executive meeting, inspiring company retreat, or innovative conference, you’ve come to the right place. Wyndham Noblesville offers six state-of-the-art event venues (including an elegant banquet facility and well-lit meeting rooms) that can accommodate a conference of 74 attendees or a corporate gala of 150 guests. For larger gatherings, we’re minutes from Mill Top Banquet & Conference Center. Free high-speed WiFi, state-of-the-art technology, and a well-equipped business center in addition to thoughtful catering menus ensure maximum productivity. Let our meeting experts oversee all the specifics of your gathering, from optimal room layouts to supplementary equipment, so you can focus on elevating your business.
-
Map
-
Yelp Reviews
-
Amenities
Discounts
-
AAA:

-
AARP:

-
Group Discounts:

-
Military:

General
-
Business Center:

-
Express Check-Out:

-
Fitness Room:

-
Free Parking:

-
Hotel:

-
Indoor Pool:

-
Kitchen Amenities:

-
Lounge:

-
Meeting Facility/Room Onsite:

-
Onsite Restaurant:

-
Pet Friendly:

-
Smoke-Free:

-
WIFI:

Packages
-
Stay & Play Packages:

Mobility
-
Reserved Parking:

-
Ramps:

-
Handrails:

-
Wheelchair/Walker accessible doorways:

-
Wheelchair/Walker accessible walkways/hallways:

-
Wheelchair/Walker accessible stairs/stairwells:

-
Wide aisles/uncluttered walkways:

Visual
-
Adjustable Lighting:

-
Well-lit hallways, walkways, stairs, stairwells:

Financial
-
Student or senior pricing:

Time
-
Accessible hours to consider all working schedules:

Sensory Friendly
-
Reducing/removing clutter:

-
AAA:
-
Facilities
- Description Our meeting space welcomes you with contemporary decor, along with state of the art technology. Hamilton Hall & Conner Hall offer the flexibility to create the perfect space with built in Da'Lite Screens, Boise Sound systems and natural lighting. Our Executive Board room features a white board, built in projector to a 36" flat screen TV and executive board room chairs.
- Largest Room 1395
- Total Sq. Ft. 2500
- Reception Capacity 130
- Space Notes Complimentary WIFI and Wired Internet service in our meeting space. No outside food or beverage is allowed in our private meeting space.
- Theatre Capacity 140
- Banquet Capacity 96
- Number of Rooms 6
- Suites 132
- Classroom Capacity 94
- Sleeping Rooms 132
Executive Board Room
- Total Sq. Ft.: 338
- Width: 13
- Length: 26
- Height: 9
- Banquet Capacity: 8
Hamilton A & B
- Total Sq. Ft.: 676
- Width: 26
- Length: 26
- Height: 9
- Theater Capacity: 60
- Classroom Capacity: 34
- Banquet Capacity: 48
- Reception Capacity: 48
Conner A
- Total Sq. Ft.: 520
- Width: 26
- Length: 20
- Height: 9
- Theater Capacity: 50
- Classroom Capacity: 30
- Banquet Capacity: 36
- Reception Capacity: 40
Conner B
- Total Sq. Ft.: 338
- Width: 13
- Length: 26
- Height: 9
- Theater Capacity: 24
- Classroom Capacity: 15
- Banquet Capacity: 24
- Reception Capacity: 24
Hamilton Hall
- Total Sq. Ft.: 1395
- Width: 26
- Length: 52
- Height: 9
- Theater Capacity: 130
- Classroom Capacity: 84
- Banquet Capacity: 96
- Reception Capacity: 112
Hamilton A
- Total Sq. Ft.: 338
- Width: 13
- Length: 26
- Height: 9
- Theater Capacity: 30
- Classroom Capacity: 15
- Banquet Capacity: 24
- Reception Capacity: 24
Hamilton B
- Total Sq. Ft.: 338
- Width: 13
- Length: 26
- Height: 9
- Theater Capacity: 30
- Classroom Capacity: 15
- Banquet Capacity: 24
- Reception Capacity: 24
Conner Hall
- Total Sq. Ft.: 858
- Width: 26
- Length: 33
- Height: 9
- Theater Capacity: 80
- Classroom Capacity: 54
- Banquet Capacity: 64
- Reception Capacity: 65
Hamilton C
- Total Sq. Ft.: 598
- Width: 26
- Length: 24
- Height: 9
- Theater Capacity: 60
- Classroom Capacity: 34
- Banquet Capacity: 48
- Reception Capacity: 48
Hamilton B & C
- Total Sq. Ft.: 936
- Width: 26
- Length: 26
- Height: 9
- Theater Capacity: 80
- Classroom Capacity: 56
- Banquet Capacity: 68
- Reception Capacity: 72
You May Also Like...





